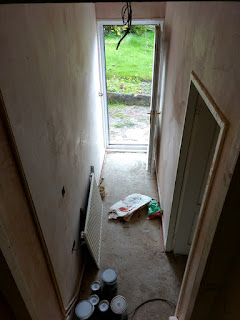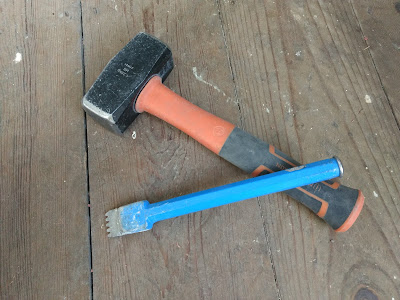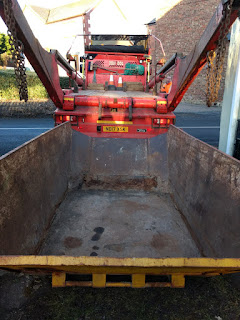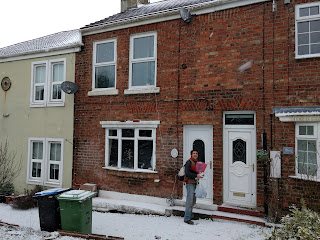
Leaps and Bounds (the hall after plastering but before painting) Sorry, it has been a while since our last post but as you will see things are coming on in leaps and bounds. Every time, I go to the cottage (albeit just at the weekends) I can see how much it is changing and starting to fee llike it could be a home. Here are just few snapshots of the past weeks. (living room wall that has been plastered) (kitchen halfway through tiling and with the units excellently fitted by Rich) (I finally got this dirty looking radiator painted in the breakfast room) (Here rich is halfway through repairing the wall around the fireplace) (the soot on the inside of the fire place was unsightly so Rich has been working on a solution) (I got involved with covering over the dark paint in the hallway - still needs a second coat for it to truly shine though) (the walls next to the fireplace needed some sanding) (painting the bathroom ceiling - let me tell you it is a very high ceiling!) (Rich with the supe


